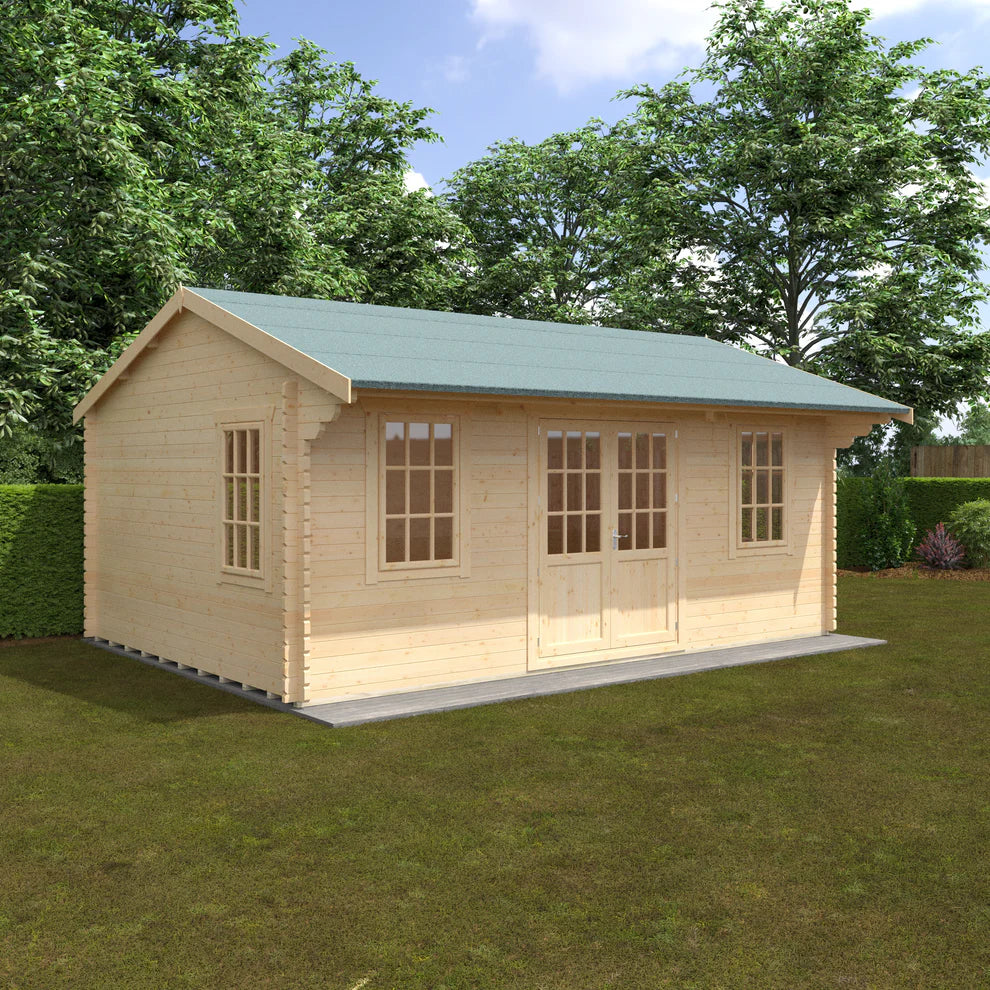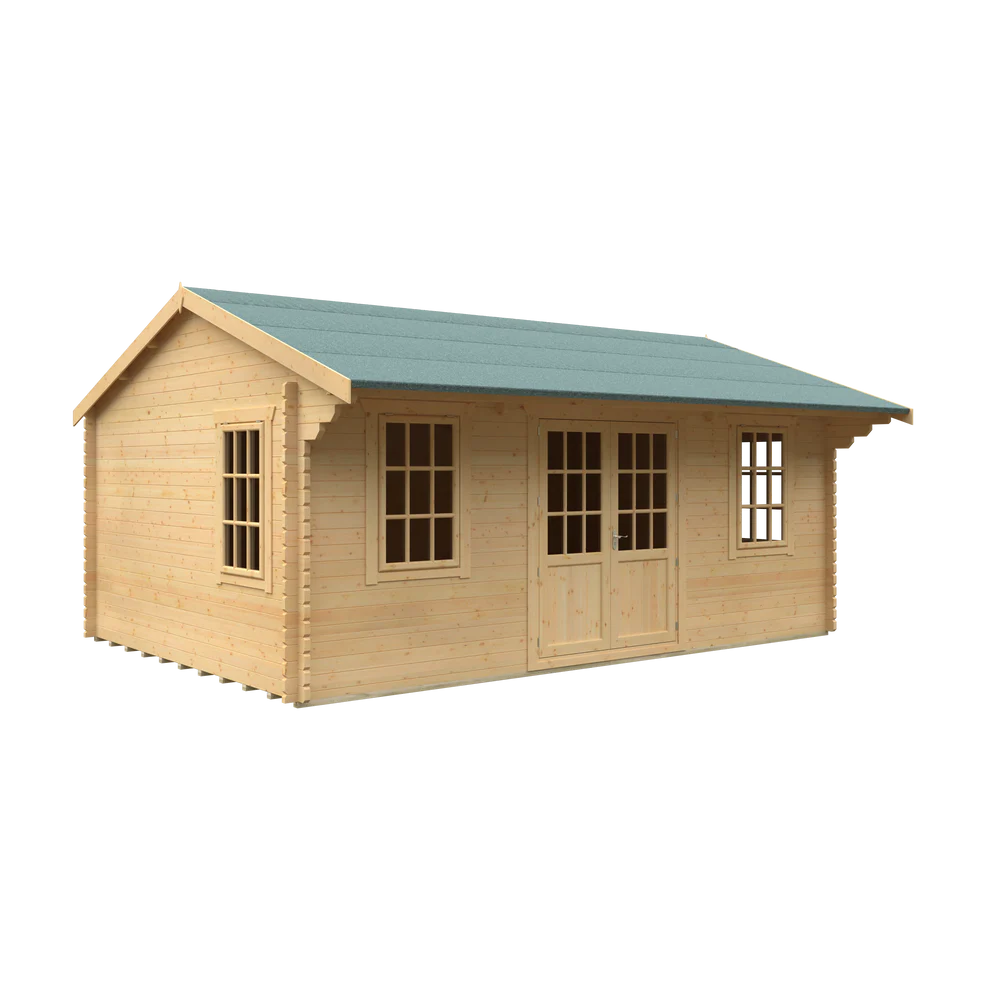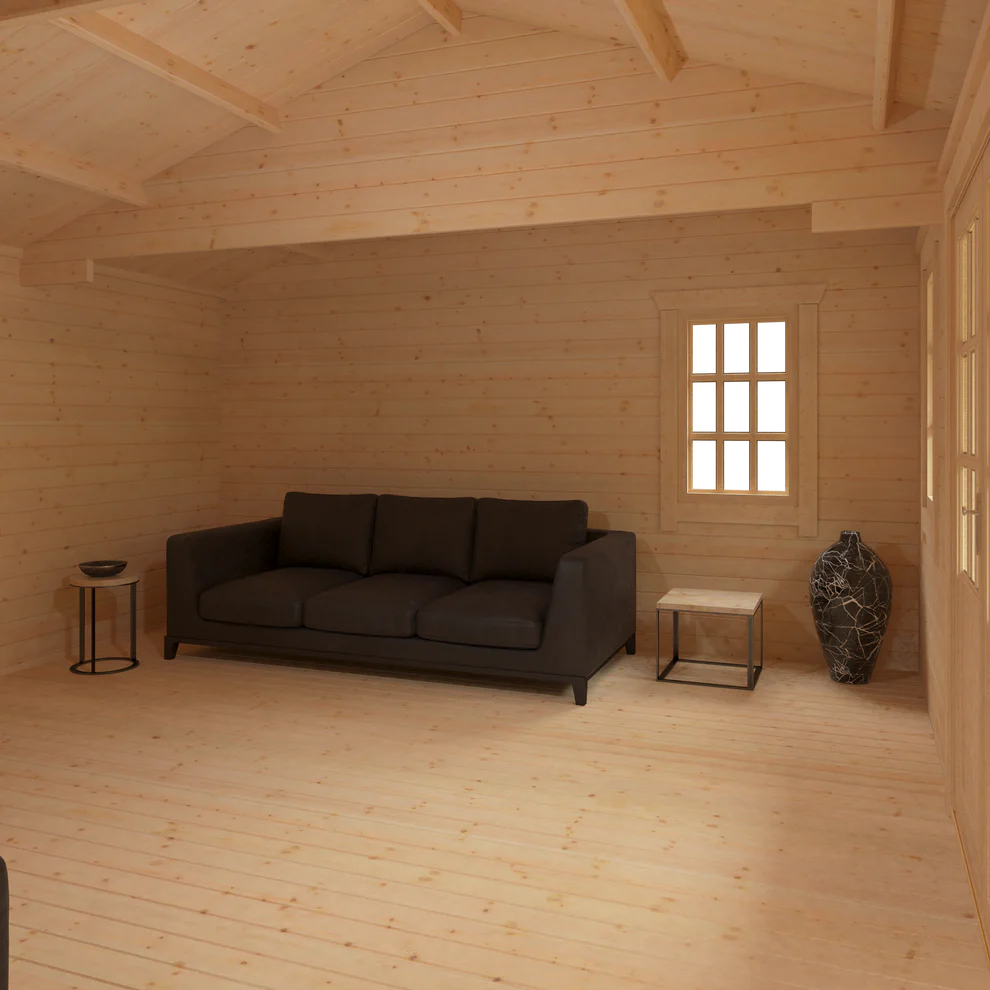


Broadfield Dalton 44mm Log Cabin
- Regular price
- £4,200.00
- Sale price
- £4,200.00
- Regular price
-
The Dalton Log Cabin seamlessly blends luxury, elegance, and spacious design with exceptional craftsmanship. Built from robust 44mm interlocking logs, it’s engineered for lasting durability and timeless appeal. Every model features draught-sealed Georgian-style double doors and precision-crafted, joiner-made opening windows—delivering a warm, secure, and inviting interior year-round. For the perfect finishing touch, upgrade to our heavy-duty coloured shingles and integrated guttering system to elevate both performance and style.
Assembly
To ensure the longevity and structural integrity of your garden building, it must be assembled strictly in accordance with the provided assembly instructions. Installation should take place on a firm, level base constructed from a durable and stable material.
Shortly after assembly, the entire structure—both inside and out—should be treated with a high-quality wood preservative, followed by a water-resistant treatment. To maintain protection, we recommend reapplying treatment annually.
All glazing units must be sealed on both the interior and exterior using a suitable waterproof sealant, such as silicone (not supplied), to prevent moisture ingress and maintain a weather-tight finish.
Sizes:
-
14ft x 10ft, 16ft x 10ft, 18ft x 10ft, 20ft x 10ft
-
External Ridge Height: 2829mm
-
External Eaves Height: 2189mm
-
Internal Ridge Height: 2617mm
-
Internal Eaves Height: 2126mm
-
-
14ft x 12ft, 16ft x 12ft, 18ft x 12ft, 20ft x 12ft
-
External Ridge Height: 2932mm
-
External Eaves Height: 2189mm
-
Internal Ridge Height: 2720mm
-
Internal Eaves Height: 2126mm
-
-
16ft x 14ft, 18ft x 14ft, 20ft x 14ft
-
External Ridge Height: 3139mm
-
External Eaves Height: 2189mm
-
Internal Ridge Height: 2824mm
-
Internal Eaves Height: 2126mm
-
-
18ft x 16ft, 20ft x 16ft
-
External Ridge Height: 3139mm
-
External Eaves Height: 2189mm
-
Internal Ridge Height: 2927mm
-
Internal Eaves Height: 2126mm
-
-
18ft x 18ft, 20ft x 18ft
-
External Ridge Height: 3242mm
-
External Eaves Height: 2189mm
-
Internal Ridge Height: 3030mm
-
Internal Eaves Height: 2126mm
-
Standard Door & Window Sizes:
-
Double Door: 1520mm (W) x 1880mm (H)
-
Window: 1045mm (W) x 645mm (H)
Construction Features:
-
44mm interlocking cladding
-
Framing: 58mm x 44mm
-
Roof: 19mm tongue & groove boarding with grey mineral felt
-
Floor: 19mm tongue & groove boarding
-
Fixed windows with 3mm toughened safety glass
-
3-lever lock with brushed chrome handles
-
Fully glazed, joiner-made double doors
Delivery Information:
Estimated delivery time: 4–6 weeks. Contact us for more details.
Optional Upgrades:
Upgrade your cabin with heavy-duty coloured roof shingles and guttering for a premium finish.
Assembly & Aftercare Instructions:
-
Ensure the building is installed on a firm, level, and durable base.
-
Assemble strictly according to the instructions provided.
-
Treat the structure both internally and externally with a quality wood preservative and water-repellent solution shortly after assembly.
-
Reapply treatment annually to extend lifespan and preserve appearance.
-
All glazing must be sealed internally and externally with silicone or another watertight sealant (not supplied).
Please Note:
Images are for illustration purposes only. Actual product colours may vary slightly due to photography and individual screen settings.
